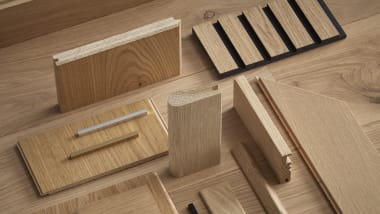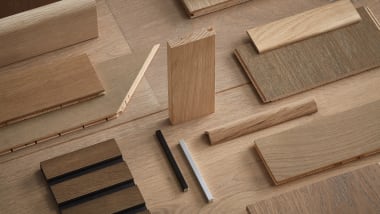Artful Innovation at Harold Street Gallery
Project - Harold Street Gallery
Location - Camberwell, VIC
Designer - Fleur Sutherland Interior Architecture
Developer - ANGLE Developments
Contractor - Tres Architectural Joinery
Builder - Coben
Installer - Asset Flooring
Photographer - Maegan Brown Photography
The design brief for Harold Street Gallery, presented the opportunity to conceptualise a versatile gallery space capable of functioning as a workspace, studio, and event venue. The goal was to establish a more enduring and adaptable environment, with a focus on minimising environmental impact and revolutionising the approach to selling off-the-plan properties. Read more to see the finished project.
Harold Street Gallery, by Fleur Sutherland Interior Architecture for Melbourne-based property developer ANGLE, exists to disrupt the wasteful norms of traditional display suites.
The opportunity presented in the client’s brief was to design a multi-purpose gallery space that could serve as a workspace, studio, and venue for events. Creating a more permanent and flexible space, aimed at reducing environmental impact and innovating the way off-the-plan properties are sold.
Fleur explains, “The property industry has a lot of work to do, with property developers typically creating display suites that are unique to a single project. Once the pre-sales period is complete, often in a matter of months, the space is demolished, and the contents destroyed. This is not only costly but extremely wasteful. By creating a more permanent and flexible space that can be used repeatedly for years to come, the project pioneers a new way of thinking about how off-the-plan property can be sold and has the potential to hugely reduce one of the most wasteful phases of the development cycle.”
A pivotal aspect of the project was the commitment to supporting local makers and creators. With an affinity for the arts, Fleur worked closely with Craft Victoria and Artbank to curate pieces that beautifully filled the gallery.
The choice of wide plank flooring in the beautiful platinum tones of Blanco, not only added width and dimension to the space but as third-party sustainability certified board (Cradle to Cradle™ Bronze), Blanco also aligned with ANGLE's commitment to sustainability. Despite pandemic-related restrictions, Fleur shares that the experience with Havwoods was a smooth process, from sampling to delivery, and installer recommendations.
Harold Street Gallery is not only an inviting space supporting the Australian craft and arts scene, but as a pioneering effort to reshape the property development sector, offering a more sustainable model for showcasing and selling off-the-plan properties.
Explore more case studies
Explore our case studies showcasing beautiful uses of our European Oak timber flooring products and cladding across a multitude of applications in hotels, offices and commercial spaces, retail, hospitality and residential. Be inspired and find the perfect timber flooring or cladding product for your project.
Free Sample Service
Free samples can be ordered online of all of our products. Simply add a product to your cart and follow the checkout process. We will pack and dispatch your samples to you the same or following day so you can see, touch and compare your timber flooring options in the comfort of your own home or office.






















































