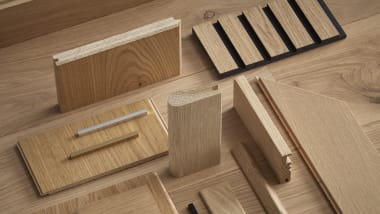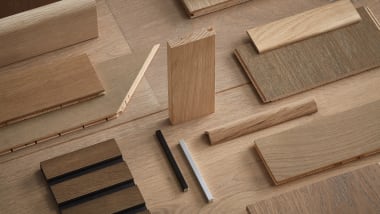6 Things To Consider When Installing A Floating or Glue Down Floor
25 Aug 2020
Just ordered a new timber floor, or specifying on behalf of a client? Once you’ve found the product to get the job done, your next task is to start thinking about installation, if you haven’t already.
Particular flooring products may be friendlier to one method over the other, and your supplier will disclose this information if that’s the case. There are, however, six best practices that Havwoods recommend all trade and consumers consider as part of the installation process to determine which method is most suitable for your project.
1. Ensure the subfloor is level
This is one of the most important steps as it ensures the floor will be installed on a level surface. If it is not, boards will creak and bow, gaps can open up between the boards and boards can potentially crack.
2.Use a moisture barrier
Using a moisture barrier is also very important. Subfloor must always be dry. This helps protect the boards from any additional moisture in the subfloor which could transfer into the boards. It may also protect the board from other external sources such as water leaks which can get under the floor and cause excessive damage.
3. Use the correct underlay
An underlay is necessary for multiple reasons. Floating floors will expand and contract, moving ever so slightly as a whole unit. The smooth surface of the underlay allows the flooring on top of it to float and move slightly during seasonal relative humidity changes. An underlay gives it stability, support, and certified acoustic underlays are helpful for noise reduction.

4. Even Distribution of floor boards
When laying planks, ensure you mix up all the planks as products can have small variations from batch to batch. This will ensure an even distribution of variation. Mix up Chevron and Herringbone the same way maintaining left and right boards. It is recommended that a representative sample of boards are loose laid prior to installing to ensure an even distribution of colour, feature and grain throughout the floor area. For timber delivered in two different batches and time periods, variations are to be expected.
5. Allow for expansion
Typically, timber floors expand and contract during the year due to fluctuations in temperature as seasons change. Allow a 10-15mm expansion gap for floating timber floors and 6-8mm for glue down floors at all vertical surfaces. Not allowing for expansion can cause peaking, splitting and creaking. See product data sheet for specific information.
6. Storage and installation of timber flooring in suitable environments
Ensure floors are stored and installed in ideal atmospheric conditions. See product data sheet and installation instructions for specific information.

Floated installation, or glue down method?
It really does depend on circumstance when it comes to choosing between floated installation or glue down method. Some products will be friendlier to a particular installation process, and certain conditions in your space may mean you are required to pursue one over the other.
Have a question about flooring installation? Get in touch with our friendly Havwoods team today.
To find out more about Havwoods products and prices for trade, learn more about our Trade Direct catalogue here.
Want to learn more about our range of engineered timber flooring? Browse our product range or visit a Havwoods showroom in Sydney, Newcastle or Melbourne today.













































