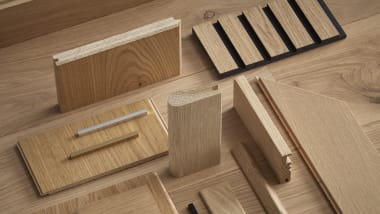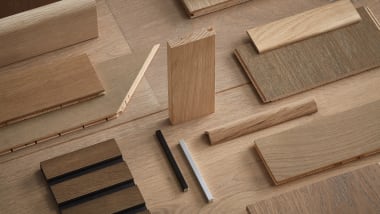| Wycombe - CLEARANCE | EP126
*Limited stock available on all clearance products.
| Specifications | |
|---|---|
| Construction | Engineered |
| Species | European Oak |
| Product Type | Wood Flooring |
| Wear Layer | 3mm |
| Process | Sanded |
| Pattern | 1-Strip |
| Finish | Matt Lacquered |
| Profile | Click System |
| Edge Profile | Micro-Bevelled |
| Thickness | 14mm |
| Width | 192mm |
| Length | 1820-2150mm |
| Grade | Rustic |
| Colour Group | Blonde |
Features
Glue down installation
Simple and cost effective to install
Suitable for floating over underlay
Suitable for cladding
Fast-fitting click system
Pre-finished surface
FSC® Mix Credit (FSC-C009500)


555 Collins Street: A Workspace Radiating Urban Charm
Read Case StudyAt 555 Collins Street, a multi-office space exudes metropolitan elegance, reflecting its iconic Melbourne CBD location. Studio 103, engaged by Charter Hall, designed the lift lobby and offices over two levels, emphasising a cohesive yet unique aesthetic for each space. Timber, prominently featured in battened ceilings and Havwoods flooring, unifies the design. The smokey grey HW2212 Bandol Midi and EP136 Edgwater, and the blonde toned EP126 Wycombe were chosen for durability and acoustic properties. The result is a harmonious workspace fostering well-being and productivity.
More information

Have questions?
Our knowledgeable and friendly experts are on hand to assist. We invite you to get in touch with us to discuss your project.

Installation instructions
Depending on the product you choose and the sub-floor or site conditions, the installation instructions can vary. Take a look our Document Library to access the most relevant information and if you are unsure please contact our team

Want to keep your floor looking perfect?
A great wooden floor is the result of a good fitter using the correct products to install the most applicable boards, finished with just the right mouldings. At Havwoods we don't stop at supplying the wood, so you don’t have to leave the details to chance.

















































