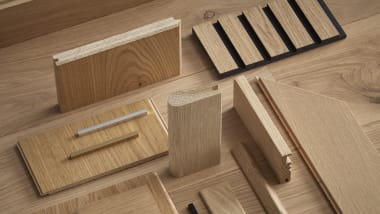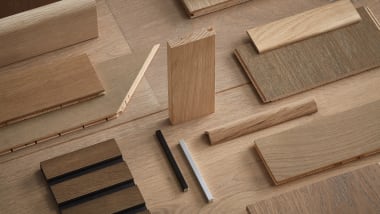| Columba Herringbone | HW16009C

Blonde toned European inspired narrower planks. Third party PEFC certified. Can be used on floors, walls and ceilings. Pre-finished, no staining or sealing required, just quick and easy install. Up to 20 year residential warranty.
Note: While we make all efforts to show accurate colours and scale, timber is a natural product so variations in colour and characteristics such as grain and knots will occur. Screen colours also vary, so please visit a showroom or request a sample before ordering. Contact us for more product information.
| Specifications | |
|---|---|
| Construction | Engineered |
| Species | European Oak |
| Product Type | Wood Flooring |
| Wear Layer | 4mm |
| Process | Brushed |
| Pattern | Herringbone |
| Finish | UV Oiled |
| Profile | Tongue & Groove |
| Edge Profile | Bevelled |
| Thickness | 11mm |
| Width | 70mm |
| Length | 490mm |
| Grade | Character |
| Colour Group | Blonde |
Features
Available in other formats
Glue down installation
Low profile construction
Suitable for underfloor heating
Made in Europe
PEFC Certified

Gallery

Rendez-vous at Dior HQ
Read Case StudyAs the site for legacy brand Dior’s Australian Head Quarters, the brief for this workspace was to harmoniously integrate the brand’s cultural influence, artistry and expert craftmanship into a contemporary office environment that resonates with Dior’s Parisian heritage. Read more to discover how Construction by Design successfully met the brief.

A family home worth it's salt
Read Case StudyThe stunning family home located amongst the trees of One Mile Beach in Port Stephens, combines traditional coastal aesthetics with modern cottage design, with a pallete of natural materials such as stone and timber, while meeting the requirements of a family home. Read more and see the photos of this gorgeous home.

Daisho Head Office, QLD
Read Case StudyWallaceBrice Architecture transformed this Brisbane communal space into an inviting oasis through clever material choices. Their project involved revamping a lobby to serve as a versatile area for building tenants, complete with shared meeting spaces and Daisho's new Brisbane Head Office. Read more to see how they answered the brief, creating a warm and inviting atmosphere throughout the entire space.

Ducksnest Showroom
Read Case Studyducksnest is a curator and interior designer of iconic European designer furniture and as such, required an equally iconic and luxurious timber flooring to set the stage in their South Melbourne showroom. Havwoods Camberwell timber flooring was the perfect choice due to its durability suited to high traffic spaces and its elegant vanilla tones that beautifully compliment and showcase the stunning range of furniture.

McGrath Paddington
Read Case StudyAt a site hand picked by John McGrath himself in the charming Sydney suburb of Paddington and within a beautiful heritage listed building, sits this newly transformed boutique style McGrath Real Estate Agent Office. The Unlisted Collective were engaged to take on the challenge of respecting and restoring the original design, while introducing a contemporary colours and materials palette and delivering a modern and efficient workspace - with stunning results!

Taylor Wessing, Liverpool
Read Case StudyLocated in the heart of Liverpool on the Albert Docks, is the stunning Taylor Wessing project. Keen for a presence in the North of the UK, the international law firm chose Edwardian Pavilion, a Grade I Listed Building on Liverpool’s Royal Albert Dock, as their new office in this vibrant and flourishing city. Product used: HW16609 Columba Chevron, select grade (See HW16609C Columba Chevron character grade here)

Bardwell Valley Dream Home
Read Case StudyHammercorp and Zane Architects successfully brought a family's vision to life, creating a luxurious dream home in Bardwell Valley. The design prominently features modern finishes, a striking open tread staircase, and expansive voids that connect the home's two levels.
More information

Have questions?
Our knowledgeable and friendly experts are on hand to assist. We invite you to get in touch with us to discuss your project.

Installation instructions
Depending on the product you choose and the sub-floor or site conditions, the installation instructions can vary. Take a look our Document Library to access the most relevant information and if you are unsure please contact our team

Want to keep your floor looking perfect?
A great wooden floor is the result of a good fitter using the correct products to install the most applicable boards, finished with just the right mouldings. At Havwoods we don't stop at supplying the wood, so you don’t have to leave the details to chance.
Explore more from this range
About The Italian Collection
Both functional and easthetically striking, the small format blocks and narrow planks inject character throughout the space.
View range

















































