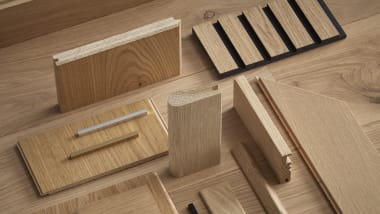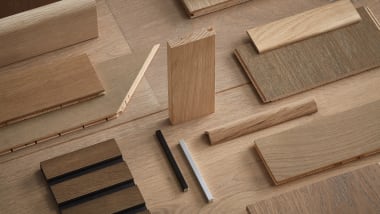| Aspen Raw 13 Character | HW3676

Note: While we make all efforts to show accurate colours and scale, we cannot guarantee an exact match. Screen colours do vary so please visit a showroom or request a sample before ordering.
| Specifications | |
|---|---|
| Construction | Engineered |
| Species | European Oak |
| Product Type | Wood Flooring |
| Wear Layer | 4mm |
| Process | Sanded |
| Pattern | 1-Strip |
| Finish | UV Oiled |
| Profile | Tongue & Groove |
| Edge Profile | Micro-Bevelled |
| Thickness | 13mm |
| Width | 180mm |
| Length | Random |
| Grade | Character |
| Colour Group | Blonde |
Features
Cradle-to-Cradle Certified® BRONZE
Glue down installation
Suitable for cladding
Suitable for underfloor heating
Available in other formats
Made in Europe
Suitable for floating over underlay
Birch Ply Backing

Gallery

Let the light in at Casa on White
Read Case StudyExperience light-filled living at Casa on White in Sydney's Northern Beaches. Cote Interiors revamped this Californian Bungalow into a family haven, blending modernity with natural charm. Vaulted ceilings and steel-framed doors flood the space with sunlight, while organic materials and Havwoods Venture Plank timber floors add warmth and durability.

A family home worth it's salt
Read Case StudyThe stunning family home located amongst the trees of One Mile Beach in Port Stephens, combines traditional coastal aesthetics with modern cottage design, with a pallete of natural materials such as stone and timber, while meeting the requirements of a family home. Read more and see the photos of this gorgeous home.

Tamarama Hill House: A coastal family sanctuary
Read Case StudyTamarama Hill House, designed by Alexander &CO., is a remarkable transformation of a 1970s multi-level apartment building into a serene coastal family retreat. Nestled in the picturesque neighbourhood of Tamarama, Sydney, the project involved both the interior reimagining of the existing entry level and the addition of a new roof level featuring a master suite and rooftop garden deck. See how Havwoods products Aspen Raw and Botany were used to provide a stunning foundation to this project.

Armadillo & Co Showroom Fitzroy Melbourne
Read Case StudyBuilding on from their beautiful Sydney Showroom, global luxury rug maker Armadillo & Co engaged Studio Goss to design their new Melbourne Showroom. Selected for both the Sydney and Melbourne Showrooms, Havwoods Aspen Raw timber flooring delivers warm, natural tones that complement the material palette of concrete, tiles and matte black accents and beautifully showcase the sustainable, handcrafted rugs.

Reece’s ‘The Works’ challenges traditional office design
Read Case StudyWith 8000 employees, Reece needed a new headquarters. Settling on a historic old Rosella warehouse, Reece engaged designers Futurespace and builders, Schiavello to transform the warehouse into a new head office, reflective of the brand. The resulting design delivered not only a new HQ, but an experience centre, aptly named “The Works”. Product used: HW3676 Aspen Raw 13mm

Armadillo & Co Showroom, Sydney NSW
Read Case StudyIs there a more perfect pairing than genuine European Oak timber and a beautiful hand-crafted rug? Designers Studio Goss transformed what was a commercial bathroom showroom into a warm and inviting tactile space, suitable for showcasing Armadillo & Co's sustainable, high-end luxurious rugs. PRODUCT: HW932 Aspen Raw

Penfolds Bar and Kitchen - Adelaide Airport
Read Case StudyLayered with luxurious details that reflect the Penfolds brand and grounded by the earthy tones and luxurious textures of Havwoods HW2040 Roanne herringbone timber flooring, the Penfolds Bar and Kitchen at Adelaide Airport, transports travellers to the luxury, charm and sophistication of the Penfolds Magill Estate, without ever leaving the airport.

Balmoral Beach Side Home, Mosman
Read Case StudyWhen a burgeoning Sydney family reached out to Cradle Design to manage and develop the master refurbishment plan for their household project, the architect firm collaborated alongside Frances Wellham Design and Aim Building Contactors to partner creative vision with reality. Product: EP124 Hawthorn Photographer: Stephanie Zingsheim Builder: Aim Building Contractors

Pera Retail Store, Glen Waverley
Read Case StudyFounded in 2017, Pera is a premium luggage and suitcase retail outlet located in several Melbourne locations. To assist in the design of the Glen Shopping Center outlet, their tenth store opening, Pera reached out to the dynamic team at S2DIO-X Architects. Product: EP124 Hawthorn Photographer: Conor Zhang Shopfitter: Melball Shopfitting Services

The Albany, Point Frederick
Read Case StudyReceiving an industry accreditation when it was nominated for the “Excellence in NSW Regions Development” Award at the 2018 UDIA Awards, the Albany development offered Central Element the perfect opportunity to deliver high-quality apartments in a tightly held enclave. Product: HW661 Chalet White Midi Developer: Central Element

PwC Barangaroo, Australia
Read Case StudyToday’s customer has higher expectations than ever before. PwC's brief to leading Australian interior architects, Futurespace, was to create client collaboration spaces which combine the very best ‘out of industry’ experiences. Product: HW961 Amendo

Arthur J. Gallagher Office, Sydney
Read Case StudyArthur J. Gallagher provided quite a specific brief when it came to the look and feel of their new office space - to design an environment that would reflect their corporate branding, but also be an inviting and interesting place to work. No one wants to hate Mondays! Product: EP124 Hawthorn

Tap Espresso & Salad Bar, Sydney
Read Case StudyWhen design firm Morris Selvatico took on the TAP Espresso project, they faced the challenge of injecting a rustic feel into the space, whilst providing a refreshing take on the typical industrial café design aesthetic. Product: HW661 Chalet White Midi. This product is no longer stocked. For a similar look see our EP114 Waterford or EP124 Hawthorn

River View Home, Tasmania
Read Case StudyThis 1980/1990s house, located near stunning river views in Tasmania, was in need of an update to reflect a 21st century family lifestyle. Local firm MG Architecture.Interiors took on the challenge. Product: HW672 Castle

The White Company, UK
Read Case StudyHavwoods Venture Plank Amendo engineered timber floors provide the rustic plank flooring look favoured by The White Company in their United Kingdom retail stores. Product: HW961 Amendo Rustic

Dune Group, Westfield
Read Case StudyThe ‘sky catwalk’ was devised to bring a fun element into the stores, making a statement with colour and fashion on the walls and ceiling, yet doing so without detracting from the drama of the shoes themselves. Product: Aspen Raw Timber Flooring

Bardwell Valley Dream Home
Read Case StudyHammercorp and Zane Architects successfully brought a family's vision to life, creating a luxurious dream home in Bardwell Valley. The design prominently features modern finishes, a striking open tread staircase, and expansive voids that connect the home's two levels.
More information

Have questions?
Our knowledgeable and friendly experts are on hand to assist. We invite you to get in touch with us to discuss your project.

Installation instructions
Depending on the product you choose and the sub-floor or site conditions, the installation instructions can vary. Take a look our Document Library to access the most relevant information and if you are unsure please contact our team

Want to keep your floor looking perfect?
A great wooden floor is the result of a good fitter using the correct products to install the most applicable boards, finished with just the right mouldings. At Havwoods we don't stop at supplying the wood, so you don’t have to leave the details to chance.
Explore more from this range
About Venture Plank
A quality, high-performance, engineered board characterised by a comprehensive spectrum of interesting shades and a smooth finish.
View range
















































