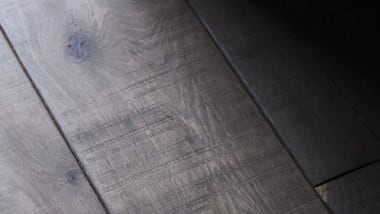Community Information Center
Project - Community Information Center
Location - San Jose, California
Product Used - HW2069 Holme
Designer - Efficiency Lab for Architecture
The Community Information Center for an upcoming Nursery-12 Grade School in San Jose is a 10,000 sqft adaptive reuse project that converts half of the ground floor of a three story existing commercial office building to a reception/lounge, an 80 person-presentation room, meeting rooms, interview rooms and staff offices.
The interior of the project is conceived as an open plan, defined by European Oak floors and acoustic ceiling fins stretching the entire space, creating visual continuity across.
The existing office building is part of a small office park, surrounded by a parking lot. There are four existing redwood trees that are adjacent to one side of the building. The project establishes a new building entrance through the existing redwood trees, by creating concrete portals which carefully frame the view of the visitors away from the parking lot and direct them towards the trees.


A frame-less fabric scrim is stretched at the inside of the exterior windows to both diffuse the light and to block the views of the parking lot, creating a museum like spatial quality. By blurring the standard exterior mullion module, the scrim further accentuates the scale-lessness and the abstraction desired for the open plan. The window scrim is activated by projections in the presentation room and by the printed mission statement in the lounge.
A 30-foot-long mullion-less two-pane glass partition acoustically separates the lounge area from the presentation room, while preserving the visual continuity of the open plan. The entry to the presentation room is through an orange threshold portal, accented by a cove light marking the edge of the frame. Staff offices located at the back are designed as open studio plan, and partial reglazing of the office area combined with the perimeter landscaping create a light filled studio environment.














































