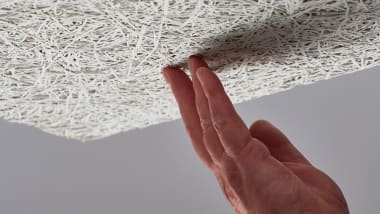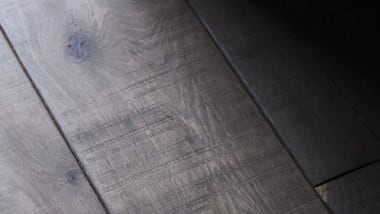Riggs DC
Project - Riggs DC
Location - Washington, DC
Designer - Jacu Strauss/Lore Group
Jacu Strauss and the Lore Group specialize in bringing localized charisma to their unique hospitality projects. The Riggs Washington DC is a nod to the historic tale of an old bank; with playful elements, confident pops of color, elegant yet cozy space, and all-around grandeur.
The team focused on keeping important historical elements intact during the design process. The building was built to be a very imposing example of Richardsonian Romanesque architecture during the golden age of banking. Few examples survive today. The building then went through a couple of transformations from a bank, to a school, and then a more mainstream hotel. A lot of the original interior details were lost, especially with what would have been the office floors. The seven Havwoods wood floors that complete the Riggs DC bring heritage back into the building. Each floor was specifically chosen for this hospitality environment as the project calls for durability, without losing warmth and character.
The project uses different Havwoods products in several unique spaces, including all of the guest rooms, the hotel’s private dining room, Silver Lyan bar, four ‘First Lady’ Suites, plus the very impressive Riggs Suite.
“We wanted to highlight all the historic features we fell in love with, the imposing granite façade, the barrel-vaulted coffered entrance ceiling, the Corinthian columns holding up a 22-foot-high classic coffered ceiling. Some elements from the hotel’s days as a bank were recovered, and in some places, newly discovered.” - Jacu Strauss, Creative Director
READ HAVWOODS' INTERVIEW WITH JACU STRAUSS FOR AN INSIDE LOOK AT THE DESIGN PROCESS OF THE RIGGS DC.













































