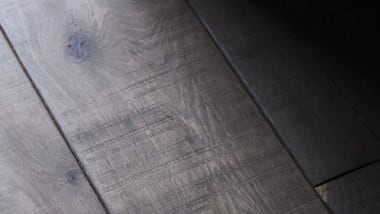Cyrus 2.0, California
Project - Cyrus 2.0
Location - Geyserville, California
Product Used - MG3661 Amendo Magna
Architect - Tom Kundig, Mark Olthoff, Gus Lynch (Olson Kundig)
Contractor - Trainor Commercial Construction
Photographer - Cynthia Glassell
Instagram - cynthiaglassell
Eating as journey; dining as journey. The stimulation of new encounters in new rooms, those discrete events building on each other and culminating in a single rare, irreplaceable experience. Through the floor-to-ceiling windows, a breathtaking view of gardens, vineyards, and the eastern hills of the Alexander Valley turns gold under the evening sky.
Situated in Sonoma County, the Cyrus building sits ten feet above the valley floor. Together with panoramic views, the composition offers the illusion of floating above the vineyards, a giddy and aerial sensation. Unmatched by any other California restaurant, the dramatic backdrop competes with the most prestigious and sought-after wine environs of the world.


The restaurant is a pioneering effort by two luminaries, Maître D’ Nick Peyton and Chef Douglas Keane. They named their restaurant Cyrus, after Cyrus Alexander, the trapper who first settled Alexander Valley. Cyrus aims to transcend expectations, to be provocative and energetic without compromising refinement or luxury.
Glass, stone, steel, and wood create a strikingly organic setting for diners: a journey both personal and intimate, vibrant and vivid. The Amendo Magna floor brings warmth to the rooms, compliments the Rulon ceiling and sets off the dark stone tables. “This was the most attractive and durable option we saw. It was a no-brainer,” Amber Keneally, Event Sales Director of Cyrus, says. The team at Cyrus decided on our Magna system which is a raised access floor with a beautiful smooth wood surface. “We had the raised access floor, so we needed to choose flooring that would work. The magnetic click-together panels are genius,” Amber Keneally, Event Sales Director of Cyrus, says.











































