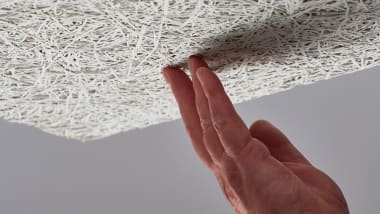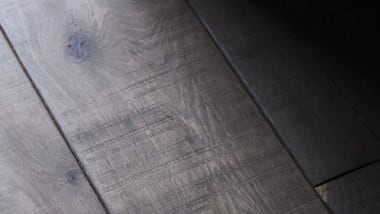555 Collins Street, Melbourne
Project - Private Offices, 555 Collins St
Location - Melbourne, VIC
Product Used - HW2212 Bandol Midi
Designer - Studio 103
Builder - Shape
Photographer - Tom Blachford
At 555 Collins Street, a multi-office space exudes metropolitan elegance, reflecting its iconic Melbourne CBD location. Studio 103, engaged by Charter Hall, designed the lift lobby and offices over two levels, emphasising a cohesive yet unique aesthetic for each space. Timber, prominently featured in battened ceilings and Havwoods flooring, unifies the design.
A multi-office space emanating metropolitan elegance, 555 Collins Street is an extension of its iconic location in the Melbourne CBD. Studio 103 and Shape were engaged by Charter Hall to design and build, respectively, the lift lobby and multiple office spaces spanning across two expansive levels.
A key consideration in this project was for each office space to embody its own unique character, while still retaining a cohesive aesthetic throughout. This was achieved through the thematic use of timber in each design. From the battening adorning the ceilings, to the Havwoods flooring, the use of timber serves as a guiding element throughout the workspace environments.
Each suite in 555 Collins Street boasts its own unique theme, expressed through a combination of materials, colours and textures. The result, a visually harmonious workspace that nurtures the well-being and productivity of its occupants, creating inspiring and practical environments for Melbourne’s future workforce.


















































