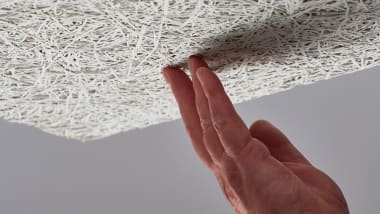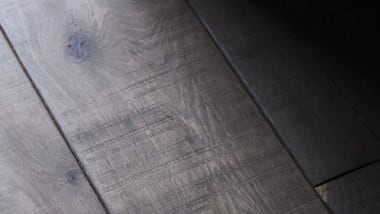Edelman Offices, London
Project - Edelman Offices, London
Location - London
Product Used - HW2076 | Seana
Designer - Gensler
Installer - Supagold London
Photographer - Vigo Jansons, Courtesy of Gensler
Global communications firm, Edelman, has collaborated with global architecture, design and planning firm Gensler Design to transform its London office into a unique workplace destination. The new creative office, called ‘Francis House’, is set within a 1900s warehouse located near Edelman’s former office. Working with the existing building as much as possible, Gensler retained original features and the structure's spirit whilst also adding customisation to future-proof their design.

Gensler expanded the 35,000-square-foot space by 10,000 square feet, incorporating eight mezzanines, double-height ceilings and spiral staircases resulting in a truly collaborative space. The design of the warehouse combines industrial rawness and openness with colourful accents, tactile texture and flexibility. Sustainability was a key part of the design brief for Edelman, so Gensler utilised 15% of the building’s existing heritage and incorporated both repurposed and reupholstered furniture as part of the aesthetic.
From the office areas to the boardrooms and communal spaces, a variety of Havwoods flooring solutions have been incorporated as part of the design. With each product made from FSC-certified timber, the flooring is in keeping with Edelman’s eco-friendly design initiative.
In the social spaces and corridors, Havwoods’ Seana 207mm 1-Strip boards from the Pureplank collection have been chosen. The blonde colourway adds welcome warmth when set against the striking industrial warehouse features of the space, while complementing the soft pastel tones of the furniture and artwork.


























































