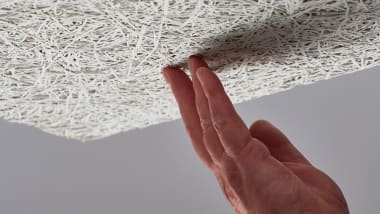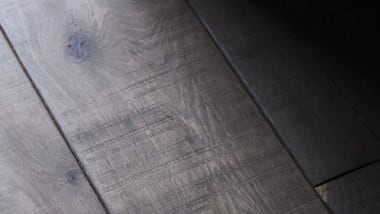Happisburgh Barn Conversion
Product Used - HW14118 | Somersby
Photographer - Calvert Studios
Instagram - havwoods
A family home in Happisburgh, Norwich, this spacious barn has recently undergone a major transformation to convert it into a property for 21st century living.

Positioning natural materials at the heart of the design, paired with contemporary appliances and fittings, the result is a home that replicates the rich tones and materials found in a mountain cabin, made for modern living. The homeowners chose flooring from Havwoods as they wanted to incorporate a stunning design that complemented the age of the property, whilst providing a durable and hard-wearing flooring solution to keep up with the demands of a busy household. Havwoods’ engineered Somersby planks from the V Collection have been introduced throughout the home in the hallway, kitchen and open-plan living room / dining room.
Creating a seamless flow from room to room, the boards bring a richness and texted appearance to the living spaces, with plenty of natural detailing via the graining and knotting. In the living room, the floor is complemented with white bouclé sofas, fur rugs and contemporary artwork – with white continuing into the dining room with a matching table and chairs. In the kitchen, the tactile flooring is replicated in a darker tone via the wood-fronted cabinets, creating a soft contrast whilst remaining cohesive, with shiny stainless-steel worktops to give the space an industrial-feel.






























































