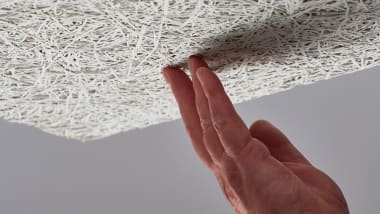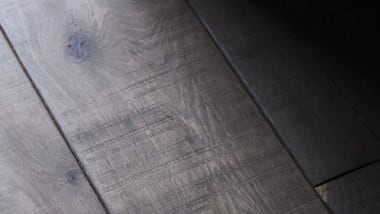Kew Gardens Residential
Project - Kew Gardens Residential
Product Used - HW9595 Signature 50 Character
Designer - Studio Skey
Photographer - Chris Snook
Instagram - studio.skey
A 3-bedroom semi-detached Edwardian home with views over the historic Kew Gardens, the homeowners underwent a full renovation working with interior design studio, Studio Skey.

The project included a loft extension, featuring an additional ensuite bedroom, and a rear extension to replace the date UPVS conservatory - which is now a contemporary open-plan entertaining space with beautiful steel bi-fold doors. The redesign also includes a layout reconfiguration which featured a separate laundry room and cloakroom on the ground floor. The house now offers three ensuite bedrooms, a private office space and a craft room with an abundance of bespoke storage, a formal reception room, and open-plan kitchen, dining and living space which leads to a newly landscaped garden.
Havwoods’ Signature 50 Character flooring from the Venture Plank collection was chosen for the refurbishment as the boards offer a neutral and timeless finish - in keeping with the new style of the property. The detailed graining and knotting of the boards add character to each of the rooms, pairing beautifully with the modern rustic aesthetic that runs throughout. From the Scandi-inspired office and minimalist kitchen where natural materials take centre-stage, to the dark and cocooning deep green walls of the living room, the flooring provides contrast and warmth to each space, which have been exquisitely designed from top to bottom.


























































