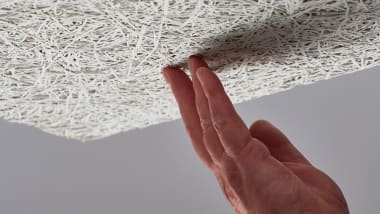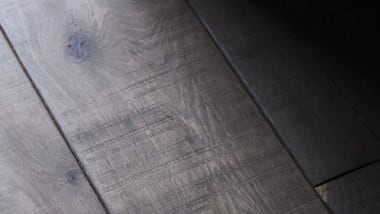Monkton Street, London
Project - Monkton Street
Location - London
Product Used - HW2190 Tours
Designer - Jody Shaw Designs
Installer - Tom Best Building Ltd
Photographer - Calvert Studios
The brief from the client was to update their ‘forever home’ and transform its dated layout into an energy efficient and calming retreat, acting as an escape from the demands of working in the city.

Tweaking the layout to be more balanced for a child-free household, whilst maximising natural light and space, the client agreed to forego a box room and convert it into a luxurious master ensuite across the entire top floor of the house. A key part of the brief was to reinstate the period features which had been previously removed, whilst incorporating lighter tones into the design scheme which are often found in classic Scandinavian homes. This maintained the charm of a central London early Victorian townhouse, whilst adding a more contemporary feel.
Havwoods’ Tour 180mm 1-Strip wide engineered planks from the Pureplank range were used throughout the home. Their light colour helps to maximise the airy mood and feeling of each space, whilst the detailed graining and knots of each board add personality and texture - offering a consistent aesthetic from the hallway to the living room and home office.


































































