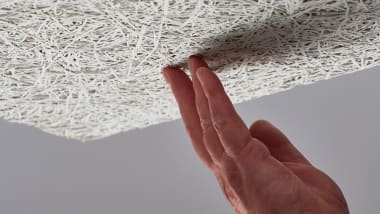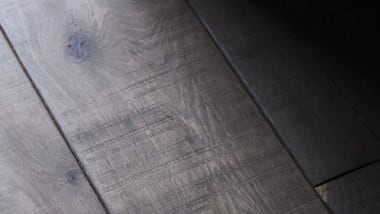Mount Anvil Head Office, London
Project - Mount Anvil Head Office
Location - London
Architect - Suna Interior Architect
Photographer - Franklin & Franklin
Instagram - havwoods
Located in the City of London, prestigious developer Mount Anvil underwent a complete refurbishment of its reception, meeting and co-working areas.


The architects Suna Interior Design created an open-plan design to flood the space with natural light and offer better collaboration opportunities for colleagues.
The open-plan aspect now offers enviable views of the Barbican Centre, an inspiring architectural backdrop for a design-led company. By introducing glazed partitions, it ensures there are still semi-private areas for meetings and independent working.




Havwoods’ Fendi Prime 120mm Chevron flooring was chosen for its contemporary yet timeless appeal and was used to create clear zones, whilst maintaining an open plan feel. The office incorporates various textures and colours via its furniture and décor, so it was important to introduce light and versatile flooring that complemented the warm colour palette.
The staggered heights of the furniture and seating give the space a fun design element, whilst the versatile and easy to maintain engineered flooring by Havwoods provides a versatile and functional flooring solution that can withstand the challenges of a high foot traffic work environment.





















































