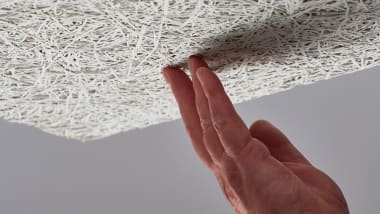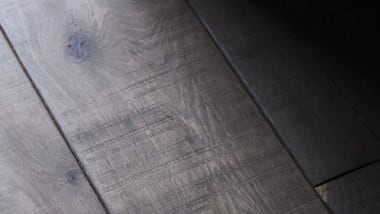Next House Hotel, Copenhagen
Project - Next House Hotel
Location - Copenhagen
Product Used - BPF21/5007/180 Rhyl | BPF19/1740/170 Coffee | BPF19/1611/260 Jutland | RECM1003 Granne
Designer - Studio Duncalf
Architect - Kim Utzon
Developer - Arp Hansen Hotel Group
Photographer - Anthony Perez
Situated in the middle of busy Copenhagen close to the central station is the modern and youthful Next House Copenhagen project.
The hotel is the perfect destination for young travellers with two bars, a football lane, fitness and movie theatre in the basement, and an amazing lounge and restaurant on street level to invite the bustling city in.
The theme of the interior is an exclusive feel mixed with a youthful and modern twist.


Havwoods have provided four different floors for this beautiful project. Our Coffee plank covers the reception area. In the bars and the lounge, the textured Rhyl floor flows throughout the spaces, while the Granne block creates a cosy and intimate atmosphere in the movie theatre. And lastly in the restaurant the wide Jutland plank gets to shine.
All the floors have a high wear layer and a textured surface to match the busy programme of the project. The architect wanted to make sure that the floors would fit the building for many years and the floors from our Henley collection were a perfect match.





















































