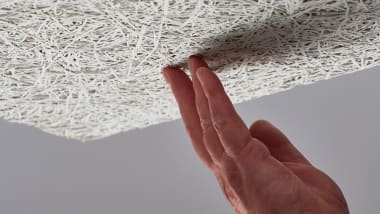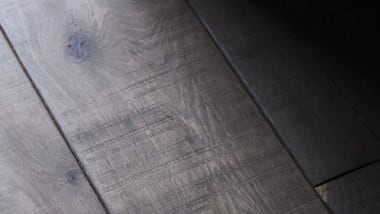Parkstone Minimalism, Portsmouth
Project - Parkstone Minimalism
Location - Portsmouth
Product Used - HW3474 | Blanco 13 (Formerly HW3907)
Architect - James Potter Associates, Southsea
Contractor - Elite Build
Photographer - Calvert Studios
The Parkstone Minimalism project, designed by James Potter Associates of Southsea and contractor Elite Build, exemplifies a harmonious blend of modern sophistication and coastal serenity.
This project drew inspiration from a previously designed London apartment and countless hours on Pinterest to craft a vision. Collaborators such as Howdens in Havant, Holte Studios in Hackney, and minimalist interiors blogger Abi Dare played crucial roles in bringing this vision to life, resulting in a sleek, minimalist aesthetic.
The renovation focused on opening up the North-West facing back of the house by merging a dark-panelled dining room with an existing kitchen extension, creating a bright, spacious living area that connects seamlessly to a new raised patio and garden.
The 1920s property's age presented challenges, but the final design—a relaxed yet contemporary Scandinavian beach house—beautifully reflects its coastal location.
Budget considerations led to a straightforward approach in the design, emphasising simplicity and light. Havwoods’ Blanco 13 flooring was chosen for its ability to complement the white oak kitchen fronts from Holte Studio, enhancing the calming and uplifting atmosphere of the home.






























































