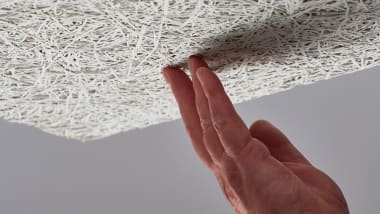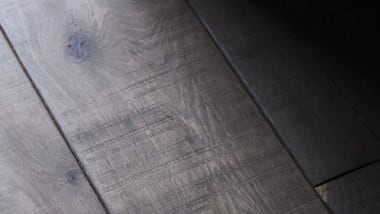Redcliffe Gardens, London
Project - Redcliffe Gardens
Location - London
Product Used - HW5202 | Earth
Designer - Lomax & Chi
Architect - Lomax & Chi
Builder - Oaklex
Photographer - Chris Snook Photography
A full refurbishment inside and out, the brief for this extensive project was to convert a dark basement apartment into an airy and light-filled home with a Scandinavian scheme throughout.

The original layout was reconfigured to create a designated entrance hall area and larger kitchen, whereas before the front door led straight into the kitchen, as well as increased window apertures and new French doors into the garden in place of original sash windows. Having commissioned Havwoods flooring for many years, Designer Lomax & Chi, recommended the brand for its quality, affordability, great customer service and its exquisite product range. The Swedish client was clear on the look they wanted to achieve and selected the Snow Douglas Fir boards from the Venture Plank range thanks to their wide plank design and light finish.
With warm, natural materials remaining the core focus of the brief, plenty of wood has been used throughout the home. Havwoods flooring has been installed in the bedroom, living room and hallway, adding light and texture to each space. In the bedroom, the palette is neutral with greige walls, white joinery and a rattan headboard, whilst in the living room, the scheme is darker with a deep brown sofa and mid-century elements - with the appearance of rattan features again to tie the two spaces together subtly. In the hallway, Crittal windows separate it from the kitchen, allowing light to still pass through, while the Douglas Fir boards help to zone the two rooms providing welcome contrast with the concrete floor of the kitchen.

























































