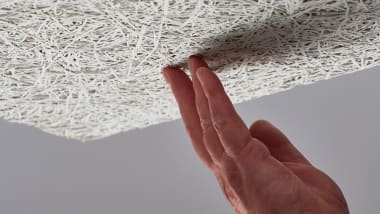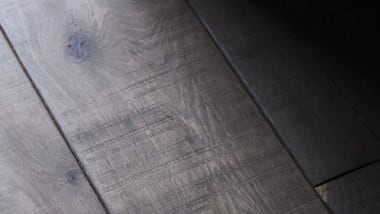Reece’s ‘The Works’, Victoria
Project - Reece - The Works
Location - Cremorne, VIC
Product Used - HW4206 Aspen Raw 13 (Formerly HW3676)
Designer - Futurespace
Developer - Schiavello
Contractor - Turner Townsend
Installer - Floorcraft
Photographer - Nicole England
Instagram - futurespacedesign
With 8000 employees, Reece needed a new headquarters. Settling on a historic old Rosella warehouse, Reece engaged designers Futurespace and builders, Schiavello to transform the warehouse into a new head office, reflective of the brand. The resulting design delivered not only a new HQ, but an experience centre, aptly named “The Works”.
Creating a hub for 8,000 Reece employees proved to be an exciting project for Futurespace and Schiavello. The brief was for the new space to create a new Reece head office that would connect their employees and enable innovation and inspiration, while showcasing and representing Reece’s brand. The resulting design is an exceptional experience centre, which has been aptly named ‘The Works’.
The new office site has a rich history, having previously served as a Rosella warehouse. The historic façade was retained, whilst behind this, a substantial seven story, modern space now rises.
The design has strong connections to water and plumbing – from copper pipes, to reflective ‘water-like’ surfaces. Timber flooring has been artfully incorporated in order to represent the home spaces of Reece’s domestic clients, who are such an important component in Reece’s business.
Havwoods European Oak timber flooring was selected due to the perfect product tone and grain characteristics found in the Venture Plank product, Aspen Raw. These Havwoods pre-finished engineered boards were attractive to the design and build team for many reasons, including the efficiencies found through no pre or post prep being required, meaning time and money saved for installation of the flooring.


















































