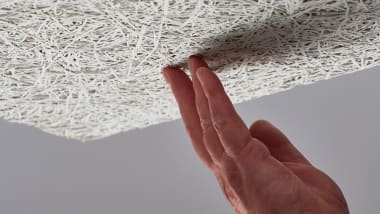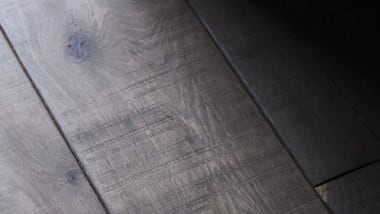Streatham House, London
Project - Streatham House
Location - London
Product Used - HW3428 AmazonChevron
Architect - ABL3 Architects
Developer - Sebastian Building Solutions
Photographer - Calvert Studios
Instagram - havwoods
Set in the heart of the beautiful city of London is the Streatham House Project.
Contemporary and colourful with subtle Scandinavian elements, the homeowners wanted to create a space that is practical whilst connecting the inside with the great outdoors. The brief for this home was to create a better flow of the house by maximising the use, space connectivity and energy efficiency.
The renovation consisted of a full remodelling of the downstairs floor, by replacing an existing extension to create an open plan living, dining and kitchen area alongside a bedroom en-suite. The update also included the creation of a whole new utility room, cloakroom, library and central hallway.


Beautifully accentuating this property, the Havwoods Chevron boards from the Venture Plank collection were used throughout the property, leaving an open and decorative look and feel.
Traditional details and the warm undertones of the wood create a softness which pulls the scheme together into a cohesive space. Using a variation of blue tones throughout, from the deep blue of the living room wall to the soft kitchen island and contrasting tropical wallpaper, it pairs beautifully with the detail of the flooring, leaving an aesthetic that is refreshed and refined.























































