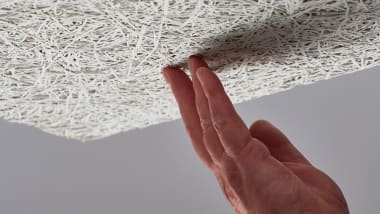The Confectioner, London
Project - The Confectioner
Location - London
Product Used - HW921 Fendi Prime | HW33022 Taize PureVeneer
Designer - Maria Grazia Savito
Architect - Magrits
Builder - Inphinity Signs and Form
Photographer - Agnase Sanvito
A beautifully high-end and open-plan home, The Confectioner project is a perfect example of a modern, spacious home that offers functionality and style.
The renovation process involved the conversion of transforming two maisonettes into one house.
The building, located in East London, was originally a confectionery store on the ground floor with a habitable unit on the top, making this a truly unique refurbishment.




The eye-catching layout has inspired the shape of the staircase, while the void in the middle helps to bring natural light to the existing basement.
Meanwhile, a contemporary urban patio has been created to complement the large kitchen and dining area, creating a consistent and harmonious flow throughout the property.


The characterful Havwoods Fendi Prime boards were used across the main kitchen dining area and the first floor of the house, adding a welcoming and spacious look to the property. Providing surface solutions that work beyond the floor, the staircase has also been beautifully finished with Havwoods’ Fendi Taize Pureveneer wall panels to clad the bottom of the steps, creating a truly seamless transition across each and every part of the home.
The aesthetic is further complemented with architectural details, statement furnishings and minimalist accents for a look that will carry beautifully over the years.


















































