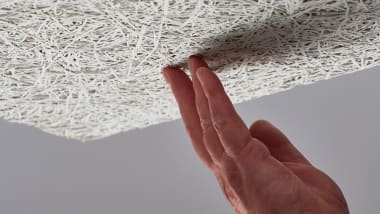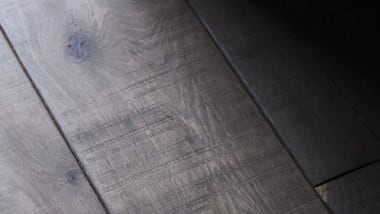Warrington House, Appleton
Project - Warrington House
Location - Appleton
Product Used - HW16002 Pallido Block
Designer - Laura Jackson
Photographer - Calvert Studios
Instagram - laura_archdesign
This modern family home recently underwent a large refurbishment to reconfigure the ground floor allowing for an open-plan kitchen, separate bar area, adult living room and utility space.

Designed by Laura Jackson, the brief was to restructure the main rooms, creating an open-plan living area for the whole family to enjoy that made the most of all the available space.
Havwoods’ Pallido Herringbone from The Italian Collection was selected to provide a beautiful wood flooring solution. Due to the depth of the Pallido planks, the boards are extremely thin and therefore assisted in reducing the overall floor height from both the existing and extended structure.
Extremely hardwearing, these planks can easily withstand heavy footfall, ideal for a family home. Furthermore, the lacquered coating helps to protect from scratches, spills and everyday wear and tear.
Paired alongside warm wood joinery and furniture, sage green cabinetry and matte black accents, this stunning wood flooring perfectly complements the stylish interior scheme. The herringbone pattern helps to reflect the natural light beautifully, making the space appear bigger and brighter alongside creating a seamless flow from zone to zone.


























































