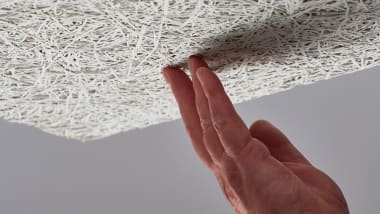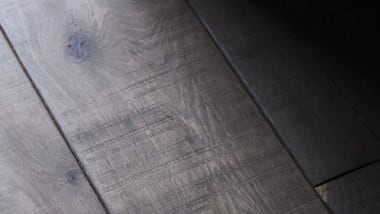Sustainable design in healthcare: insights from Michael Woodford
22 Nov 2023
Michael Woodford is an Architect, Partner and Director of the White Arkitekter London Studio, leading the growth of White's UK healthcare portfolio, expanding the network and delivering spectacular new projects. We recently spoke with Michael on their approach to sustainable design in healthcare environments.
White Arkitekter is one of Scandinavia’s leading architectural practices, with a vision that all its architecture will be climate neutral by 2030. Michael is currently delivering the new Velindre Cancer Centre in Cardiff, a state-of-the-art cancer treatment centre that has been designed to minimise planetary impact.
Q What is White Arkitekter’s approach to using natural materials in healthcare environments?
A.If you are designing for health, it should be a healthy building, and that includes the air quality, natural light as well as the use of natural materials. All those elements contribute to the wellbeing of the building’s users.
We believe there isn’t anything inherently non-hygienic about wood and other natural materials. While there are areas in healthcare environments that need to be infection-controlled to a high level like operating theatres there might also be other areas such as office space which don’t need to be nearly as hygienic. There are also outpatient areas, which are like GP’s surgery waiting areas and again have different levels of hygienic requirements. In general, there is a move away from materials such as plastic flooring or ceiling tiles as clients look to reduce their carbon footprint, and that includes the NHS.
Q. Tell us about the Velindre project?
A. The Velindre Cancer Centre in South Wales will be the UK’s greenest hospital. Securing planning consent for this exemplary new hospital will provide cutting edge facilities in a wholly sustainable manner. It will be a low carbon, low energy building with a focus on the wellbeing of staff, patients, and their families.
We are using natural materials as much as we can and incorporating biophilic design principles. For the outside wall, we are using retained brick stone offcuts while the inner part of the exterior wall has hemp block with lime render. Part of the low carbon approach is using structural timber.

We have what’s known as high, medium, and low tech areas. high tech being where heavy shielding from radiation is needed so for that we’re using concrete. For the medium tech areas, such as the main waiting rooms and admin areas, we’re using cross laminated timber (CLT) with glulam including in the central atrium space. There is also some copper and timber cladding.

Q. What other challenges do using natural materials present?
A. There are the challenges of cost of course; particularly considering maintenance and the life cycle cost, as with all public buildings. That said, flooring made of timber can be sanded down or resurfaced whereas artificial flooring can have a shorter lifespan. There could also be a more complicated cleaning regime involved as certain cleaning products that are suitable for areas requiring a high level of infection control are not suitable for use with a wooden floor, which often you can clean with just soap and water.
Then there are fledgling materials such as mycelium, which is fungi-based and can’t be produced in great quantities just yet. There is a good deal of research and development going into them and at Velindre, we are trying to be early adopters, pushing these types of products from a small scale to help the industry grow.
For further thoughts on circularity in architecture, and on Havwoods’ sustainable practices, contact us to book your RIBA accredited CPD seminar.














































