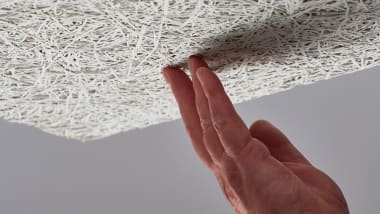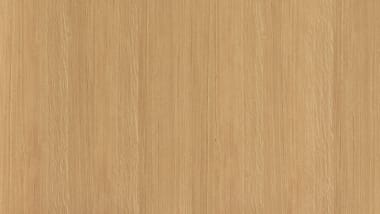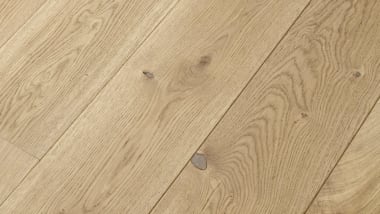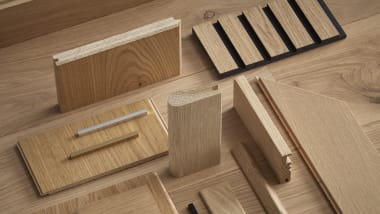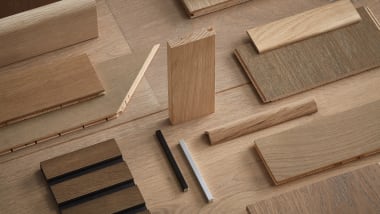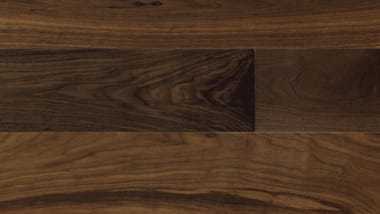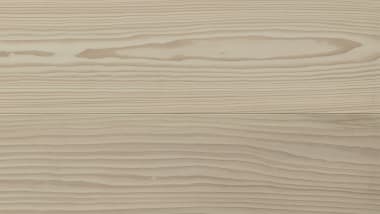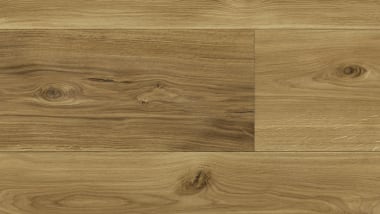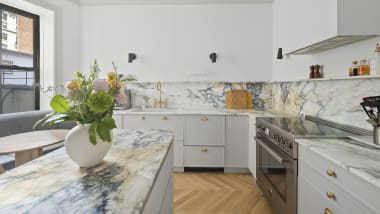Bespoke Residential - Iron Chef House
Project - Iron Chef House
Location - South Austrailia
Product Used - Custom Herringbone
Architect - Das Studio
Contractor - Belperio Developments
Installer - Floorcraft
Photographer - Anthony Basheer
Instagram - das__studio
Das Studio took on the challenge of designing a home that would reflect the passions of its owners, a steel fabricator and a chef. The result is Iron Chef house, exuding dark, moody vibes and delivering a bold and beautiful home complete with everything the clients required, on a mid-sized block. The used a custom verison herringbone from our Auburn color group of wood floors.
When Das Studio was engaged to create a large bold and dark home for their South Australian clients, they worked hard to ensure this home would reflect the owners' passions and deliver a space that had everything they required on a mid-sized block.
The clients of this sensational home are an engineer/steel fabricator and a chef with each of their passions evident in the final design. A darkened steel façade cloaks the exterior and the steel gestures are extended into the interior via details such as a bold steel staircase and brass clad joinery. The large executive kitchen is fit for a chef and commands the heart of the home. Darker rear joinery contrasts with the immense white and grey Carrera marble island bench.
For the flooring, Das Studio specified a custom Herrignone, similar to the colors of our Auburn floor shades.
“We were looking for timber flooring that was lighter but still warm so that it didn’t detract from the moodiness of the project, it also needed to tonally tie in with the natural stone floors in the adjoining outdoor areas.” explains Sara Horstmann, Director of Das Studio.
The herringbone format contrasts perfectly against the linear nature of the stacked masonry and fluted timber lining on the walls.



