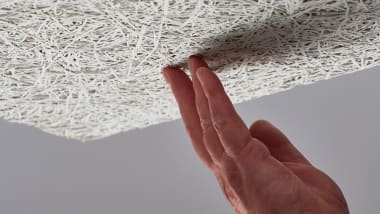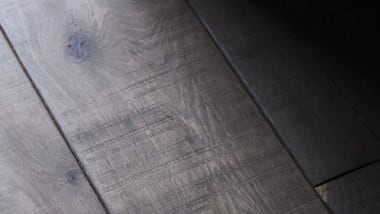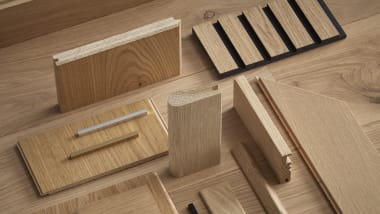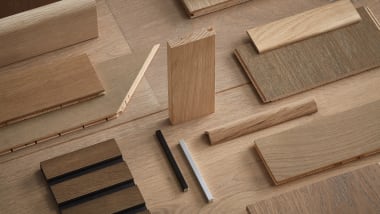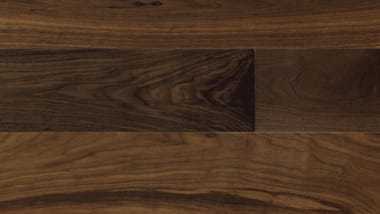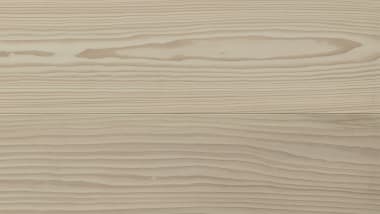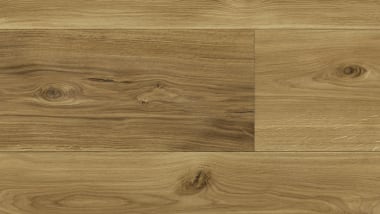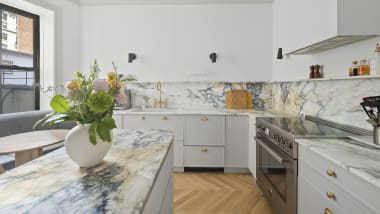Queensgate, London
Project - Queensgate
Location - London
Product Used - Fresco HW3258 (Special Order)
Designer - Project London
Architect - Project London
Photographer - Ugne Powell
Instagram - proj_london
This renovated residence transformed into a bright and spacious home that combines traditional detailing with modern furnishings.
The design brief was to create a luxurious and minimalist feel to the space, whilst maintaining and highlighting the period features within the home such as the marble fireplace and wall panelling. Given the smaller footprint, the aim was to optimise light and space, which has been done with a monochrome colour palette throughout the open plan kitchen / diner and living room. From the pristine white walls that blend beautifully with the high ceilings, to the grand Crittall doors, each element assists in creating a clean and seamless look - perfect for the homeowners ahead of re-selling.


The dark tones of Havwoods’ Fresco herringbone planks were the ideal solution for this home. The on-trend yet classic herringbone pattern, paired with the ash-coloured boards, adds sophistication to the space - without deterring from the overall palette or the age of the property. The planks move effortlessly from the living space into the hallway, contributing to the feeling of openness in the home.
In addition, to meet building regulations, the architects were not able to work with solely wooden floors but needed a flooring solution that worked with acoustic underlay, that then had to be substantiated with an acoustic report. Havwoods was chosen not only to supply the beautiful wood flooring, but the brand’s collection of engineered engineered wood planks work in tandem with a range of underlays and underfloor heating meaning installation is straightforward and great value for money.











