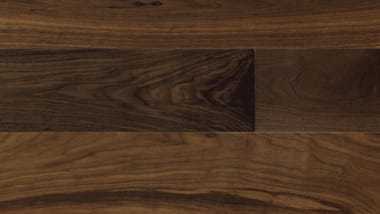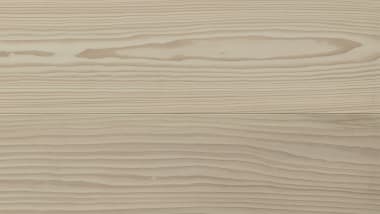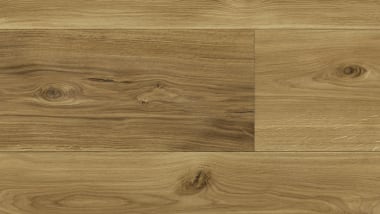Shepperton Road, London
Project - Shepperton Road
Location - London, United Kingdom
Product Used - BPF19/1740/170 Coffee
Designer - Shacklewell Architects | Builder: PT & I Ltd | Photographer: Chris Snook
Islington is one of London’s most trendy, eclectic neighbourhoods, boasting a rich history and a strong sense of community. Buildings here make a statement – they have stood tall for years and feature grand designs.
A recent regeneration project by Shacklewell Architects has added to Islington’s evolving landscape, transforming it from a tired-looking building into a beautiful new home.
The Shepperton Road building, which had previously been unsympathetically split into two separate flats, is a three storey listed building, which had plenty of room for potential.
Its regeneration into a two bedroom, single dwelling house now offers a much more efficient layout better suited to the homeowner, as well as incorporating a clean, simple and contemporary interior that is respectful to the historic building.
Despite the listed status, the architects were also able to lower the floor and incorporate underfloor heating with engineered wood flooring, which has made a hugely positive impact to the space.
Specifications included the Coffee engineered oak flooring from the Henley range was deliberately chosen to emphasise the heritage of the building, with its eye-catching color, richness and grain. Sawing, brushing, burning and planning techniques are applied to the wood in order to add character and a stunning textured surface.











































